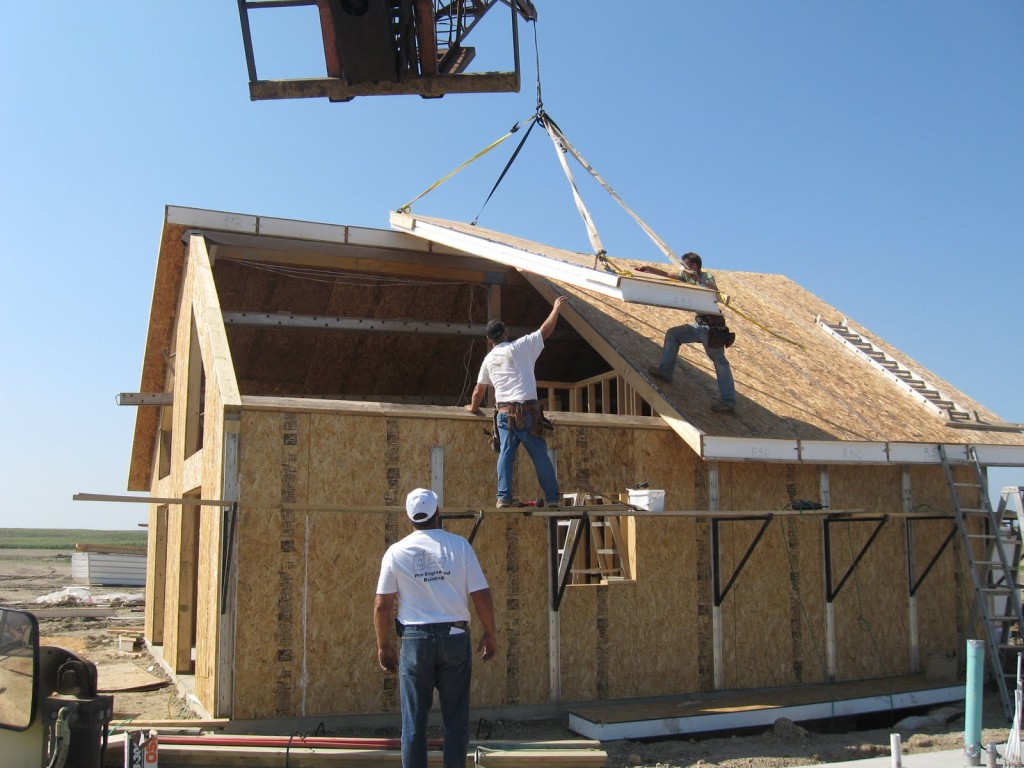R-Control SIPs or Structural Insulated Panels consist of expanded polystyrene insulation laminated with structural adhesives to oriented strand board. Some manufacturers use polyurethane insulated cores for SIPs. Likewise, boards can be plywood, metal or other rigid sheet materials, but oriented strand board is employed by a wide majority of SIP manufacturers. The core of these Structurally Insulated Panels serves as an insulating material between the outside skins.
Why consider SIPs?
Compared to stick-frame insulation techniques, which simply employ 2×4 or 2×6 boards and various types of sheathing, R-Control SIPs can be twice as strong as a wood-framed house. It offers a substantial advantage in locations that are prone to tornado or hurricane force winds.
Building experts remark that SIPs are very energy efficient. The SIPs increased insulation and energy efficiency is not just limited to the thickness of polystyrene core but suggest that impressive results are achieved because SIPs are designed and manufactured to function as a single unit with reduced air leakage. Comparatively, a stick frame house may require twice the energy to maintain optimal temperatures in most climates.
What about Construction with SIPs?
If you consider building with SIP Panels, it is recommended by various experts to start your quest by searching certified or associated builders on the Structural Insulated Panel Association website. Or, do an online search with your state name, plus “SIPs” If you plan to build your home, consider looking for an experienced SIP installer to help you and your crew. You may also contact the experts at R-Control for a recommendation.
In a nutshell, employing SIPs as a building product is much easier and cost effective than conventional insulation techniques.
Here are some of the important things you need to know beforehand.
- SIPs come in 48 or 96 inch wide panels that can be (up to) 24 feet long.
- In most cases, the builders use architectural drawings to determine the construction details.
- These drawings are used to fabricate SIPs for the roofs and walls. Each panel may have a unique number.
- All the recorded measurements are then cross-checked and reviewed by a licensed architect and contractor, after which the order is placed for these panels.
We hope now, the whole process is beginning to make sense as to how this method happens. Next up on this list are the facts that you should be aware of regarding SIPs
- SIPs are fabricated, which means these panels are constructed according to special requirements.
- It is important to know that architectural drawings, construction and fabrication are three different services. Thus, we suggest that you do some research to find the best place that can provide all these solutions (if needed) at a single location. So, how long does it take to assemble the SIP panels?
Well, in most cases if the fabrication of the panels has been done at the factory, their assembly requires only a fraction of the time for conventional constructions. However, if the fabrication has to be done at the construction site, then it takes more time. Since, in-house fabrication allows the production to continue at an accelerated rate without any interference from weather or any other site conditions, it takes considerably less time to assemble.
Should you consider constructing a building with SIPs?
SIPs construction is a simple procedure to understand, but a professional contractor is recommended. Here are some of the steps:
- Window, door or skylight openings can be cut into panels.
- Minimum two people are required to handle and install these panels and a crane may be required for larger panels.
- A caulking gun is used to apply sealant on all the joining surfaces.
- The panel being set slips into the previously fitted panel like a tongue and groove structure then over the base plate.
- Once the panel is set, nails are used to fasten the panels in place.
- Joining wall panels with each other is done with special spline connections.
