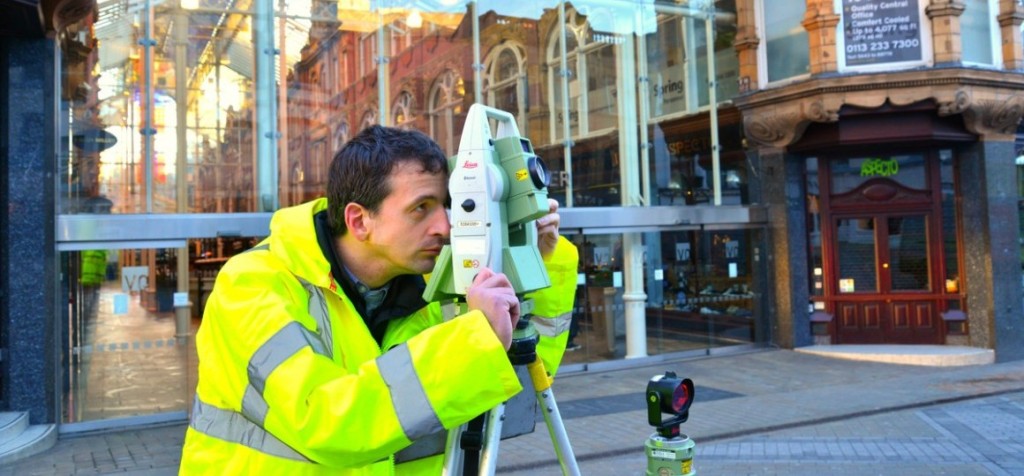What is measured surveys? Why measured surveys are taken for buildings? It is necessary to know in detail so that we can find out how much important it is and exactly what role it plays. These surveys are popular all over world and used in every country by many different industries and are a very compulsory part of the planning process. There are many companies providing measured building surveys in best rates you could never ignore. These companies hold best expertise and set of surveyors who will visit your building once called. Once they visit the targeted place, without wasting time they use all the essential technologies and skills to yield maps, plans regarding floors and note changes in eminence including many other details about the building. Two main important technology used are laser and GPS by which 3D visualizations of land surveys and building surveys can be created for better performance and to help in recognising about the actual project could look like after completion of work. These types of surveys taken are called 3D laser scanning surveys. You are going to receive quality performance just by joining hands with best experienced companies. Many use cutting edge technology plus lasers and GPS to make sure that floor plans are going excellent along with building sections and building elevations without worrying about the shape and size of building.
You must be thinking about the price they take so the exact price cannot be stated because it is totally based on day rates build on variables like how much is required for site’s size and area. In the process of providing measured building surveys, there are many essentials required you should know, apart from experience. In the floor plans, elevations and sections, they represent all the structural elements in which they involved walls, columns and beams as these are very important to be done. In their survey sessions not only walls but doors, windows, services fittings are also included with floor levels, heights and characteristic text to give a clear delegation. Many companies consider in providing surveys in 2D AutoCAD, plus PDFs, paper plots and CD’s in case requested.

There are many excellent services offered by survey holders from which some are land and building surveys, BMI- Revit modeling, underground services, floor plans, building elevations and sections, topological surveys, roof plans and reflective plans, land surveys, 3D laser scanning surveys, area calculation, GPS land surveys, measured building surveys, topographical surveys, underground detection and setting out engineers. They perform different alternative tasks and provide many valuable services to customers. So through this the benefits you receive are surveys of building can be produced easily by the help of AutoCAD or PDF format which is readable, you are able to pick as much information you want depending on the clients requirements, and lastly you can draw easily any drawing amended.
Thus with these surveys you are able to check out everything in detail and identifying becomes easy for surveyors and customers. Thus it really has many benefits to know.
