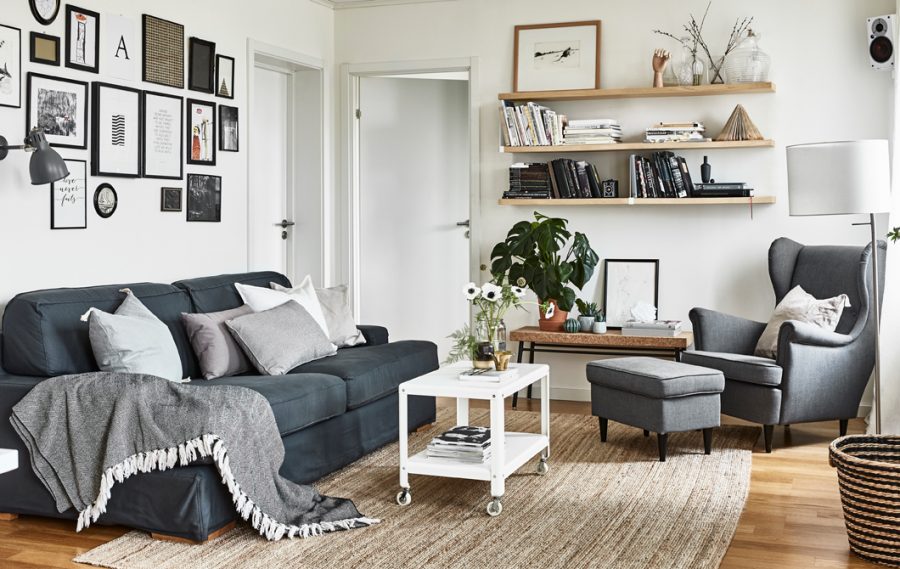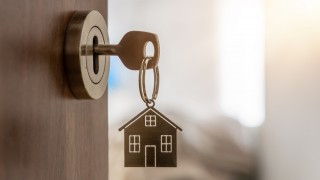Terraced homes offer great value to a property. In UK, for initial buyers’ terrace house is suppose to be a cheap investment as they are affordable and perfect for young families. According to a survey, the cost of terraced homes has increased to 235% in ten years compared to ordinary homes. Even when a buyer purchases it they know it very well that terraced homes are real investments and they can resell it at a higher price.
Rocco Basile of AVO Constructions has been into construction business for more than 17 years. He believes that terraced homes can be beautifully created. UK has more terraced homes. It is difficult but not impossible to remodel such houses. Adding extra ideas to existing layout can give real space to each room.

Here are some tips that most contractors deal with to rearrange the layout of tiny homes –
- Large Kitchen
- Dining room
- Downstairs WC
- Loft Conversion
- More Bedrooms
Large Kitchen
Terraced houses have smaller or tiny kitchen, which either has access to backyard or separate scullery. The best method to get large kitchen is to extend sideways. Another way to extend is changing the location of the kitchen by bringing it in front of the house and merging with one of the living rooms.
Dining Room
In a terraced house, the middle room never gets natural sunlight, which makes it gloomy and dark. If that is the case then you can break the wall and merge the gloomy room with the front room making a large dining or living area. This way, light of front room would also hit the extended area. In case, you prefer dividing them then do it with glass doors and not with brick walls.
Downstairs WC
A WC requires 200m space both sides and 600m space in front. Hence, always be sure if you require a WC. In case it is a necessity then you can always install one under the stairs space. This way, it will be away from living room and kitchen.
Loft Conversion
Depending upon the height of your roof, you can decide loft for your house. However, there are few things that you need to notice. Firstly, enough space for stairs so that you can access it comfortably. Secondly, there shouldn’t be any water tank or boiler obstructing the space.
More Bedrooms
Small families also expand with children and grandparents, which makes it obvious to have more rooms. In case, you’re not planning any loft conversion then that area could always be used to create a bedroom. Therefore, you need to add an extra floor to your house to create a room. This might sound expensive because of all material that is to be used, but you would just need four walls and a ceiling as your ground is already prepared.
Therefore, these few steps will not only help you to build a larger space for you to breathe, but also make your house look unique after remodeling. Rocco Basile says that people who stay in country side without neighbors have more benefit of expanding their homes without objection. However, if you are looking for remodeling or extending your house always take an estimate and then contact a construction company.
Terrace homes have their demerits as well as their privacy is lost because of front open terrace. Moreover, anyone can have access to the house due to the open terrace. Therefore, it is mandate to not have a parking or garage in front of your house. Moreover, open terrace walls are always shared with a neighbor which means any work, leakage or crack on walls are equally distributed. Hence, always check Party Wall Act with a surveyor before getting into remodeling.



